Stained Glass, Ahead by a Century
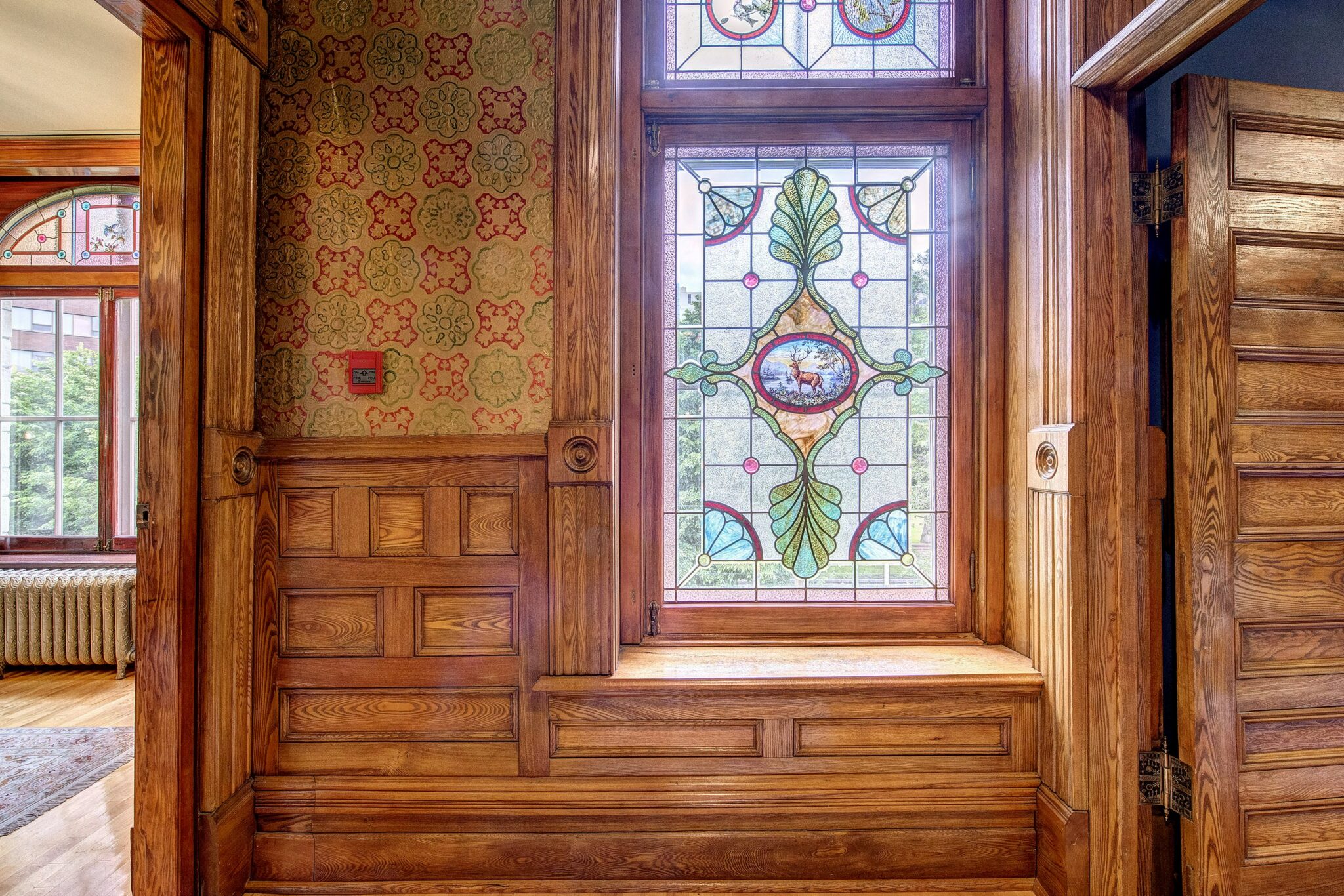
Written by Erin Benedictson
If you have ever visited Lougheed House, you know that there are always fascinating things hiding around every corner. Some of the most striking features of the house are our stained glass windows. They can be found in nearly every room, particularly on the main floor, and were installed when the house was originally built, which means they are around 130 years old. The windows were designed and crafted by Robert McCausland Stained Glass of Toronto, a family company that began operating in the 1850s. The delicate patterns and colours incorporate hand-painted images of western flora and fauna. We know that the Lougheeds loved to spend time in nature at their cabin in Banff, so it is not a far leap to assume that the reason they chose these motifs was to remind them of the environment that they most cherished their time in. We don’t know if the Lougheed windows were custom designed or picked from a company catalogue, but we do have a bit of an insight as to why they may have chosen Robert McCausland – the company also did some of the stained glass work at The Church of the Holy Trinity in Toronto, where James attended services as a boy.
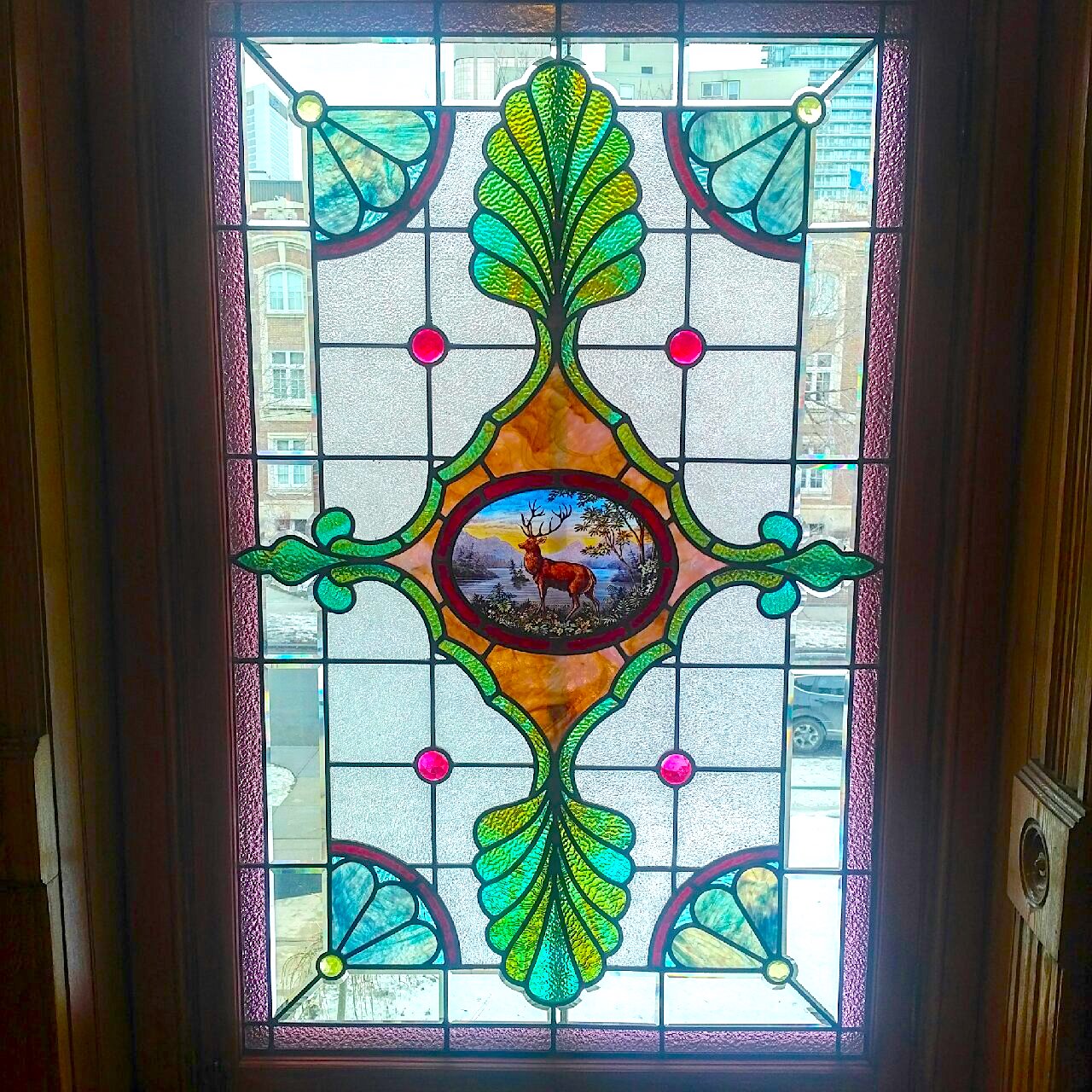
Stained glass feature window in second floor hallway | Lougheed House Conservation Society
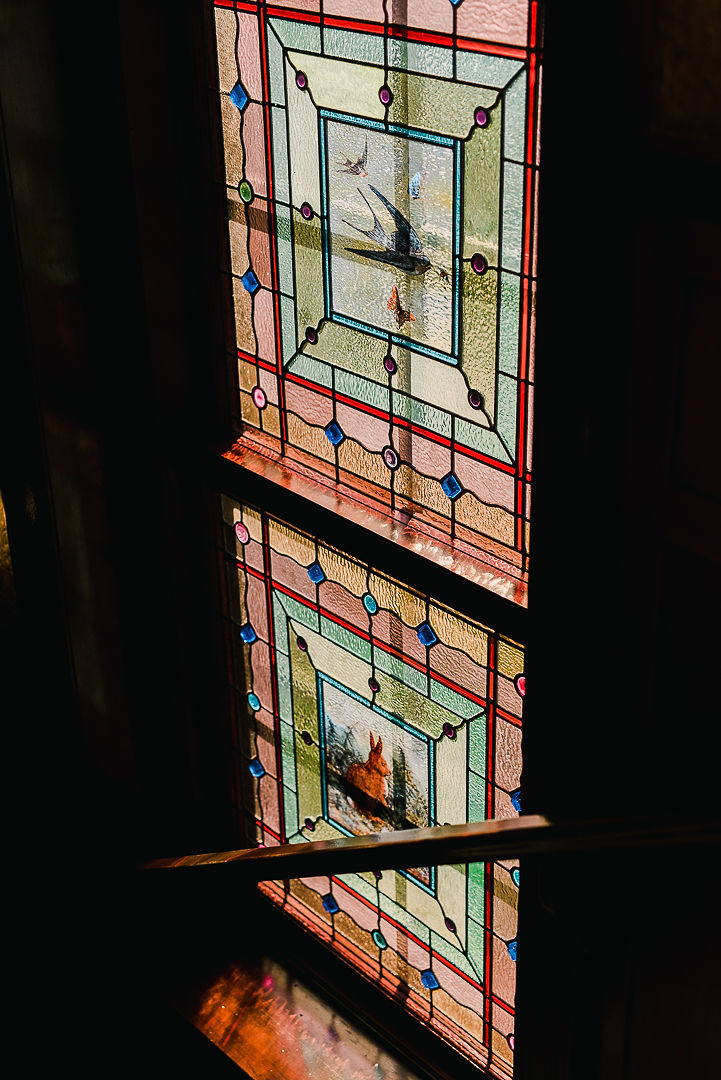
Stained glass window inside the Main Stairs at Lougheed House featuring local flora and fauna | Photo by Gingersnap Photography
A story that we often tell about the stained glass is about the glass dome that sits above the dining table in the Dining Room. What most people may not know is that it was originally stained glass, too. The dining room was enlarged in 1907 along with other additions made to the house, including the Mission Room. The domed window, which sat directly above where the family would have dined on formal occasions, was art deco in style and followed a similar motif as the stained glass throughout the rest of the house. According to the reports of various people who had worked at the house in the early years, the design was an exquisite garden of flowers and leaves. These oral reports are some of the only pieces of evidence we have of the dome’s original design, in addition to just a single photo taken from the roof outside. During the Red Cross occupancy, it became apparent that the dome was beginning to leak. The fire department was called in to address the situation, and ultimately, the window was broken into pieces and taken to the landfill. The window was then covered and transformed into a regular ceiling, and remained a long-lost secret until 1998, when, during restoration, it was rediscovered. Due to the minimal photographic evidence and disappearance of the original design, it was decided that instead of reinventing history, the window would be reinstalled, but this time with clear glass. Restoration architect Lorne Simpson recreated the window as best as possible with the limited resources available, which is the window that you see in the Dining Room today.
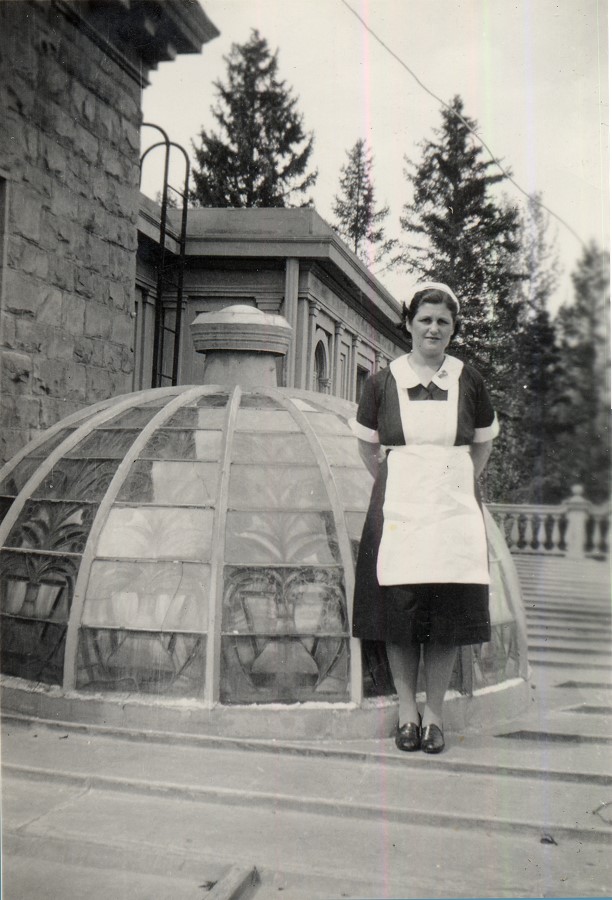
Mary McLaren from Medicine Hat stands next to the stained glass domed window. This is the only photo of the dome with stained glass before it was destroyed. | c. 1940 | LHCS
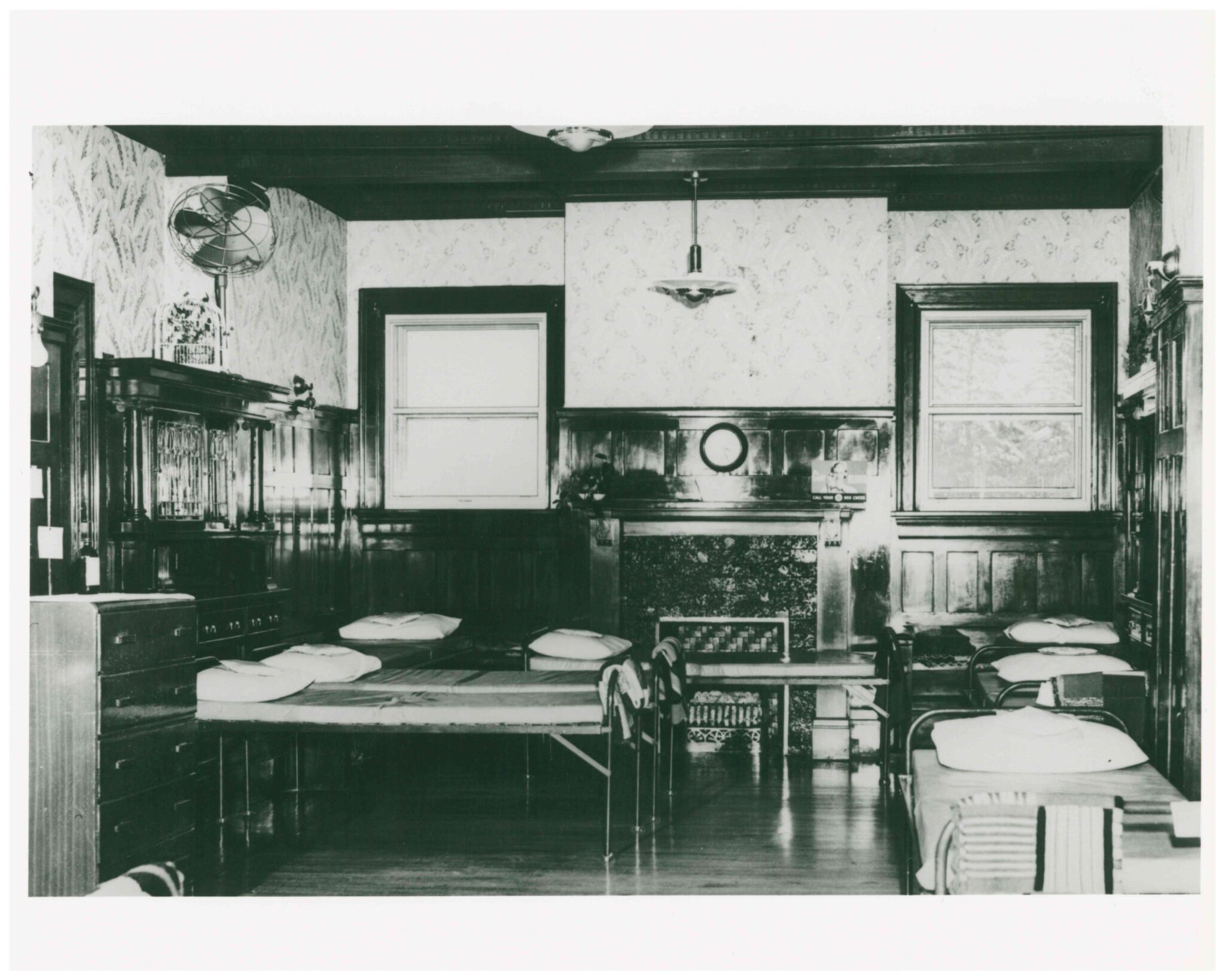
Rest area for Canadian Red Cross blood donor clinic. In this photo, the glass dome has already been removed and replaced with a regular ceiling. | November 2, 1957 | Photo by Dave Colville, Calgary Herald | Glenbow Archives PA-1599-480-54
Removing the domed window is not the only thing the Red Cross changed at the house regarding the stained glass. If you look closely at the two windows that flank the main entrance on 13th Avenue, you might notice that they do not exactly match. One of them is the original, and the other was replaced during restoration. Can you tell which one? During the 30 years when the Red Cross was here, they took out this window to build a small addition to the house that they used as a cloak room. During restoration, the decision was made to replicate the other window, and restore the entrance to how it would have been when the Lougheed family still lived here. In true family business fashion, Robert McCausland Ltd. was still operating in Toronto, and even still had the original design files in their archives. The window was then replicated with these original files, using their inventory of over 450 shades of antique glass, making it tricky to determine now which one is historical and which is contemporary, unless you have a particularly keen eye.
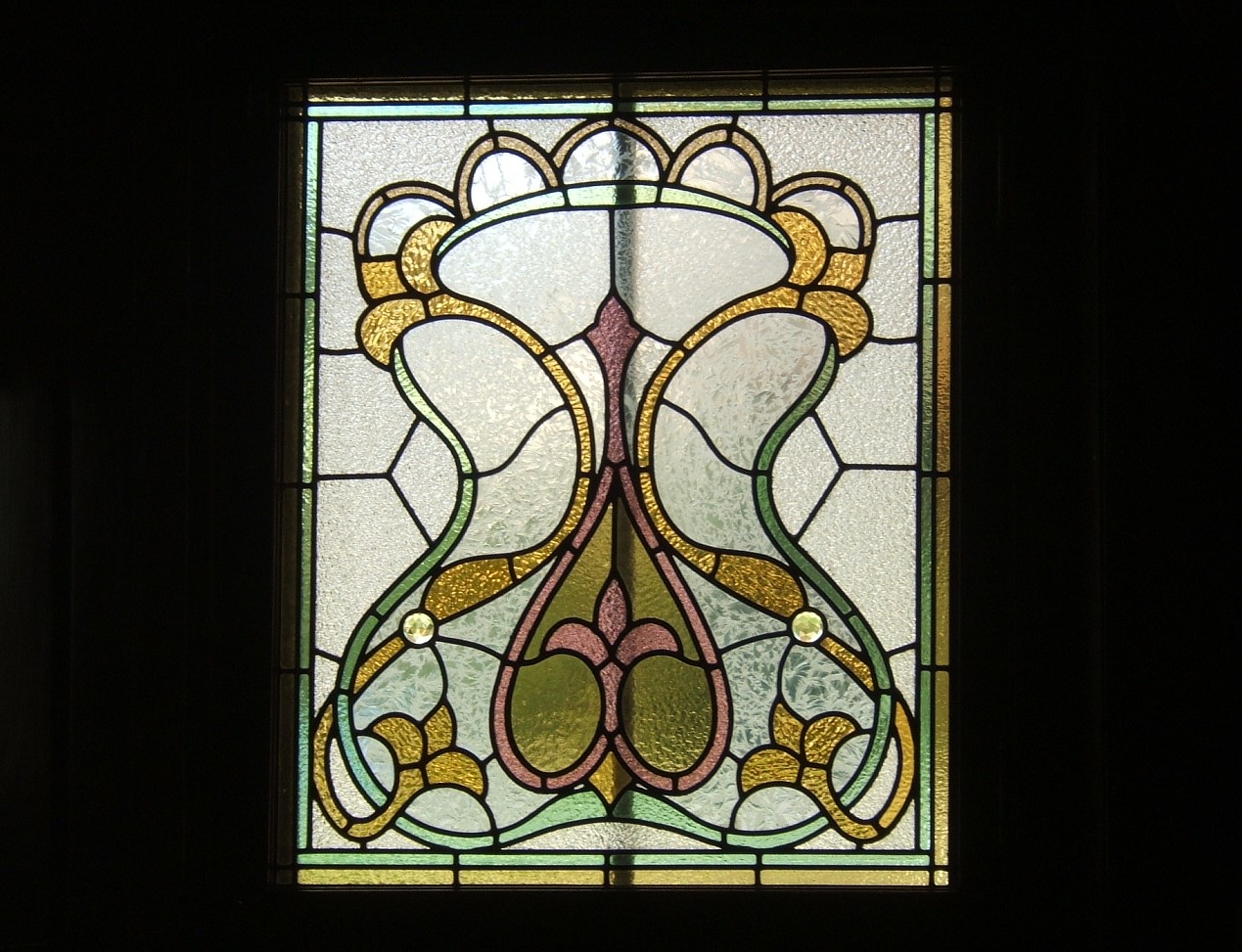
One of the windows on either side of the 13th Avenue entrance to Lougheed House. It was replaced during restoration. | LHCS
Guests to the house nearly always comment on our beautiful stained glass, and we are incredibly lucky that they have been maintained throughout the years and that they were able to be cleaned and restored during restoration. We are one of the few non-religious buildings in Western Canada to feature the work of Robert McCausland Ltd., who identify themselves as the oldest stained-glass studio in North America. The era in which Lougheed House was built was also a period when stained glass became a means of expressing Canadian cultural values and tastes – which likely influenced the Canadiana features of our windows. The company is now in their fifth generation of McCauslands overseeing the firm, with the current CEO, Andrew McCausland, speaking at the opening of Lougheed House in 2005. We count ourselves lucky to have such beautiful windows that feature the work of someone who rivals Louis Comfort Tiffany himself.
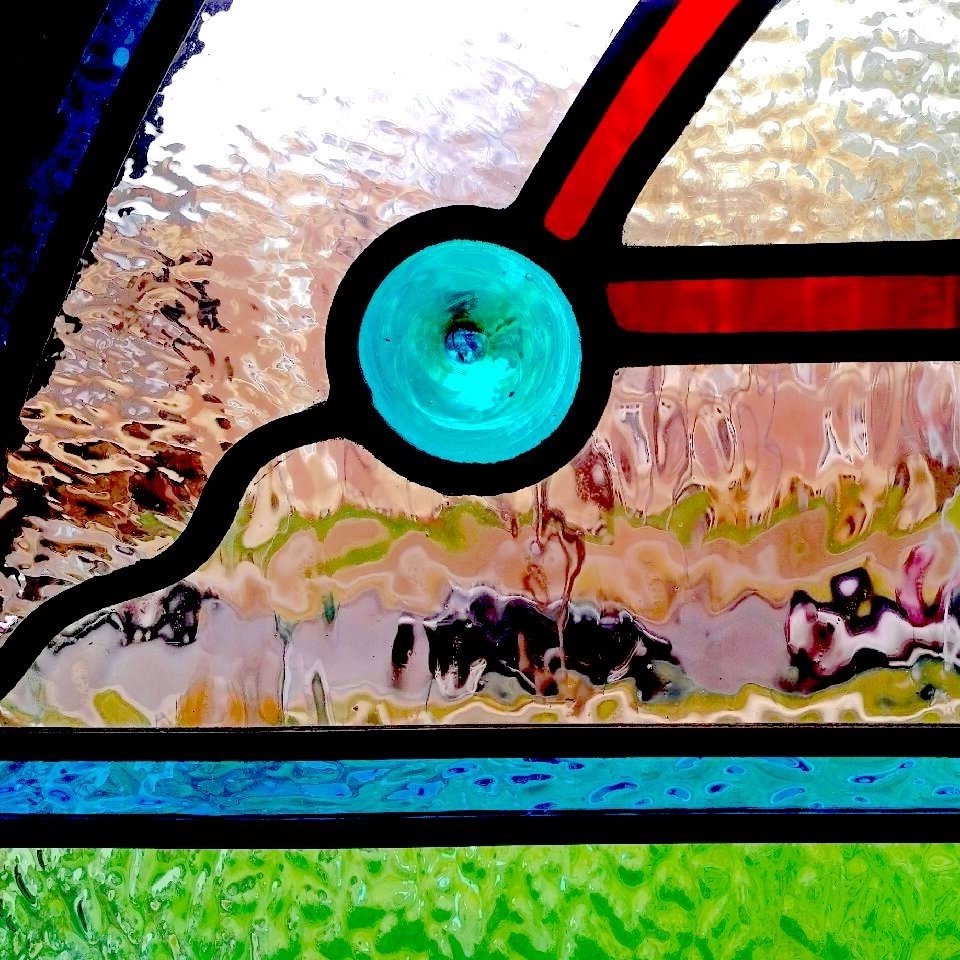
Close up image of a stained glass window | LHCS
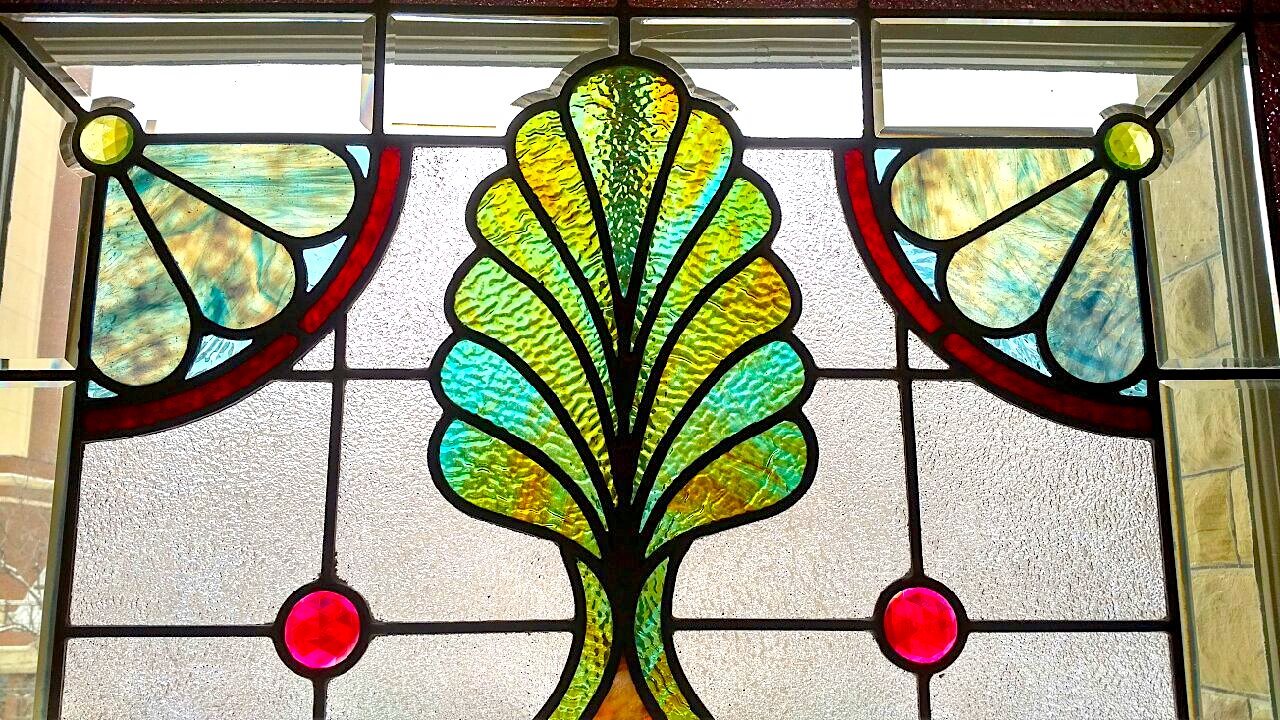
Close up image of stained glass in second floor hallway | LHCS
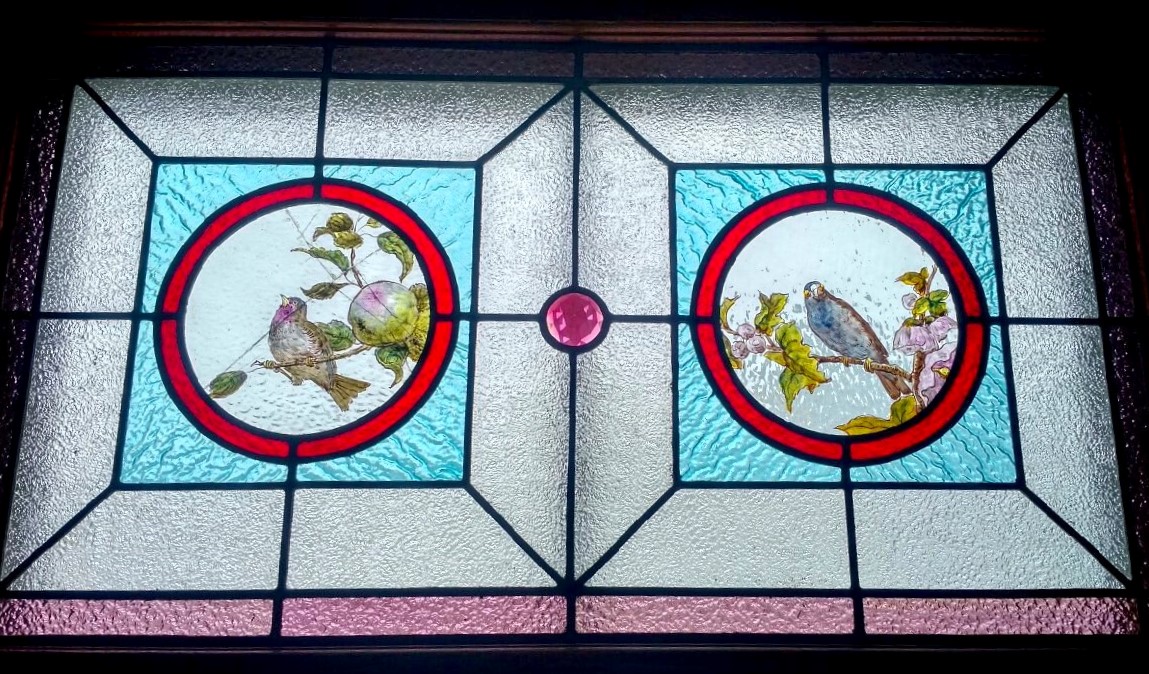
Stained glass window at Lougheed House featuring birds | LHCS
Resources
Historic Sites and Monuments Board of Canada Agenda Papers Volume 1, March 1 and 2, 1991, Ottawa, Ontario.
Robert McCausland Limited
We respect your privacy as per our Privacy Statement. We welcome your thoughtful and respectful comments, and your first name will appear with each submission. All comments will be moderated by Lougheed House before they appear on the site. We check for posts regularly and will respond as soon as we can. We do not guarantee that your comments will be published.
By submitting a comment, you accept that Lougheed House has the right to reproduce and publish that comment in whole or in part, in any form we choose. We do not endorse the opinions expressed in comments. Comments on this page are moderated according to our Submission Guidelines. Comments are welcome while open. We reserve the right to close comments at any time.
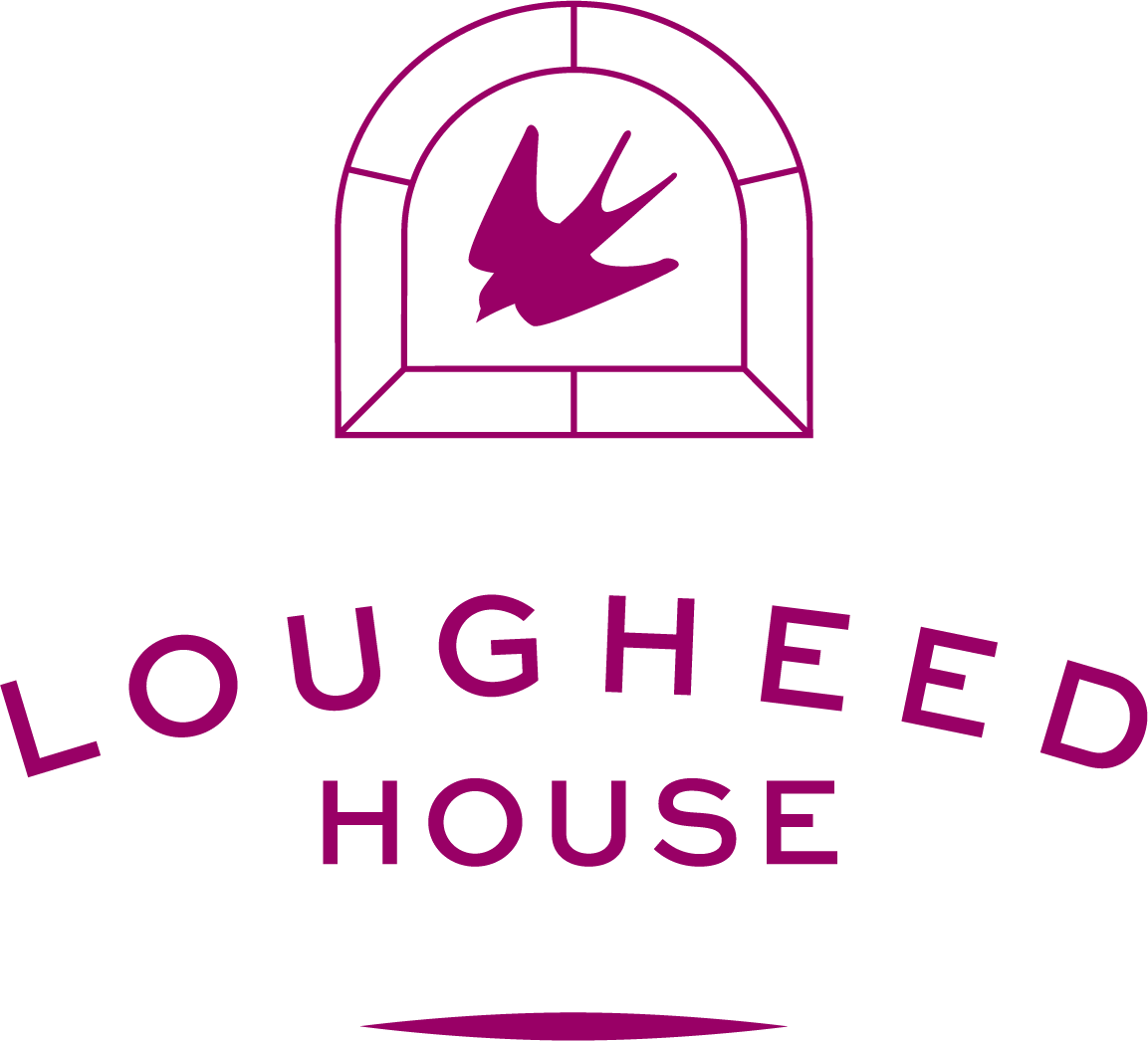
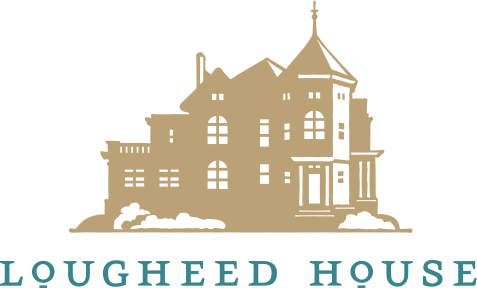
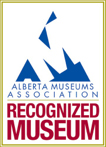
Erin, what a wonderful article about the Lougheed House stained glass. I have learned much from your efforts to bring the house to life.
Thank you.
Marcel Hebert
Thank you for being a devoted reader, Marcel!